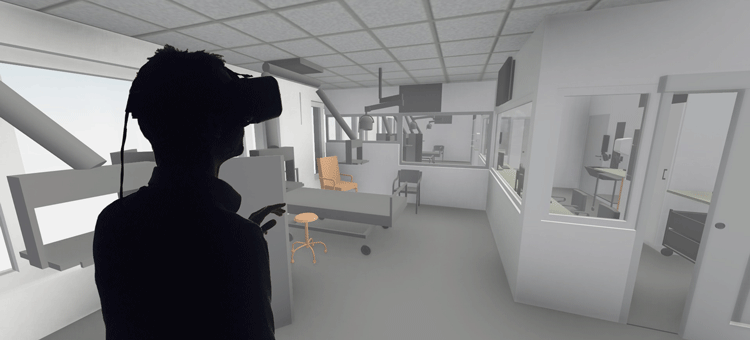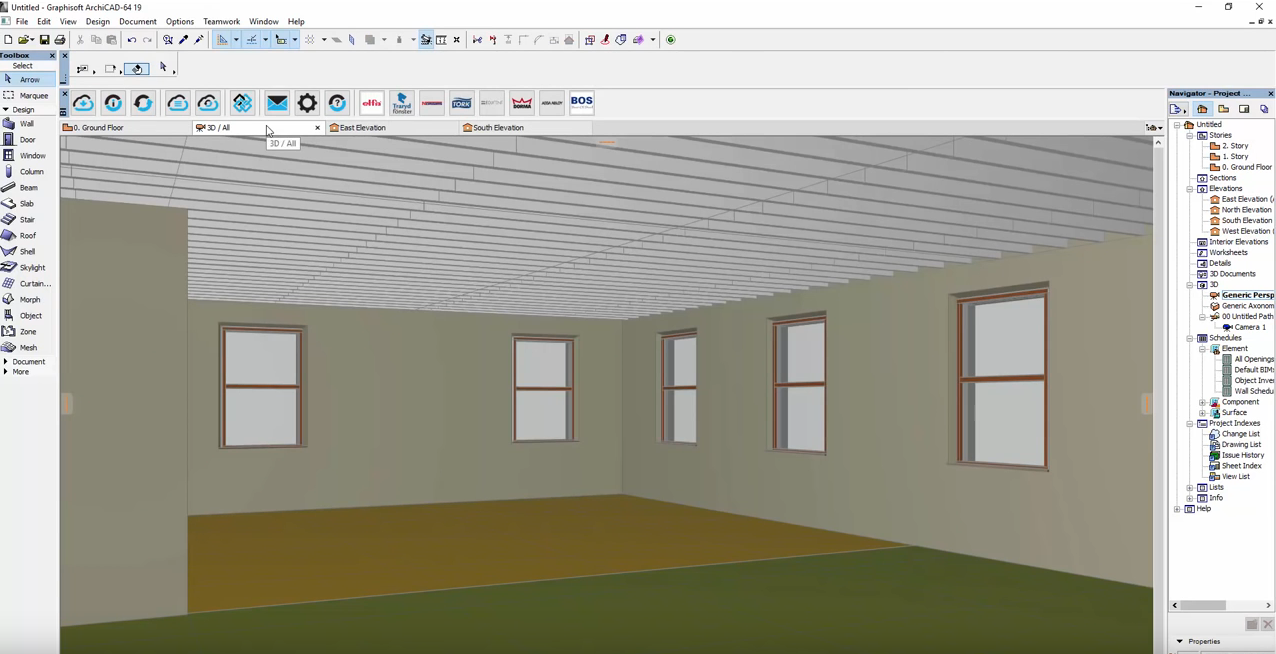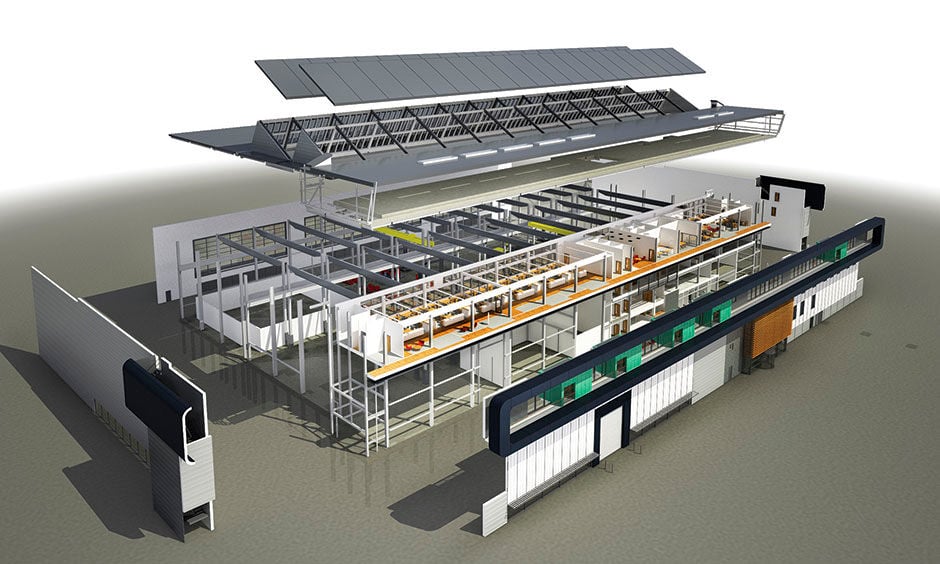Architecture is seeing its biggest transformation since the introduction of digital technologies, with Building Information Modelling (BIM) transforming every part of the building process. But what is BIM and what are its benefits?
 Building Information Management. Photo courtesy: Autodesk
Building Information Management. Photo courtesy: Autodesk
Defining BIM:
BIM - a way of working
BIM or Building Information Modelling is a digital, model-based process providing architects, engineers and constructors a tool to create and manage data across a building project's lifecycle. This digital process ultimately produces a digital building model, a BIM model, which contains a digital description of every aspect of the building.
Alexander Montell, Sales Director at the world’s largest BIM object database, BIMobject, highlights the importance of understanding that BIM is a process and not a physical entity:
“There is a common misunderstanding that BIM represents an object. Rather than thinking of BIM as a material object, BIM is best described as the digitisation of the whole construction industry”, Montell explains.
 VR combined with BIM used to virtualise building models. Photo courtesy: Chalmers
VR combined with BIM used to virtualise building models. Photo courtesy: Chalmers
How BIM Works:
1. Common Data Environment
Moving away from a separate set of drawings, BIM details the process of designing a facility collaboratively using one digital system. In this digital system, those involved in the projects generate and share their data in a mutually accessible online space, called the Common Data Environment (CDE). From the CDE, which is typically a server or a cloud based system, one can access, share and collect data about the project; from drawings to non-visuals, such as schedules, cost plans and performance requirements. All in one place.
2. Digital BIM model
Based on the data collected in the CDE, a real-time Building Information Model, is produced. This digital model (often 3D) encompasses building geometry, spatial relationships, geographic information etc. – as well as building components. A building component, as an example, could be Bolon’s flooring, an object which the architect downloads from BIMObject and places into their project in the BIM process via CAD or another software program.

Using Bolon's Botanic Viva in ArchiCad
As all products used in the facility are accessible through the digital building model; architects, clients, suppliers, builders, environmental managers – and anyone else involved in the project – can explore the model and access information about every objects.
For example, by clicking on different parts of the digital model, such as the flooring, one can access its data; the manufacturer, cost, durability, environmental certifications, when it needs to be replaced and where to get it from. The more data put into to the project, the more detailed information can be accessed here.
 An example of a BIM model. Photo Courtesy: CK Vango
An example of a BIM model. Photo Courtesy: CK Vango
BIM Benefits:
More efficient project planning
By moving away from drawing on paper and toward an online, real-time sharing of data, the process ensures transparency, collaboration, control and eventually better outcomes since everyone involved in the project is viewing the same digital drawing, and will be aware of potential changes as soon as they occur. Shared information should result in coordinated data which will, in turn, reduce both time and cost on the project as there is less of a need for rework and duplication of drawings.

Benefits of the BIM process. Photo courtesy: Tekla
A safer process – reduced risk of building mistakes
With a constructable model, the structure can be prototyped virtually and solutions can be tried on the digital model before they are performed on the building site. This allows for a safer building process in which mistakes are likely to happen digitally instead of in real life.
BIM – the key to becoming more sustainable?
BIM can be used to illustrate the entire lifecycle of a building 'cradle to cradle' – from the planning stages to demolition and material replacements. This allows for better understanding of the building components, materials and products which have been installed in the project; how sustainable they are, which environmental certifications they have and when they will have to be replaced so that we can achieve minimal product life cycle environmental impact.
It seems evident that BIM is changing the industry for the better by making the building process more efficient, safe and collaborative – but we are convinced that the inherent power of BIM could be found in its potential to support sustainable building by contributing to less wasteful construction.
This is where BIM truly makes a difference.

